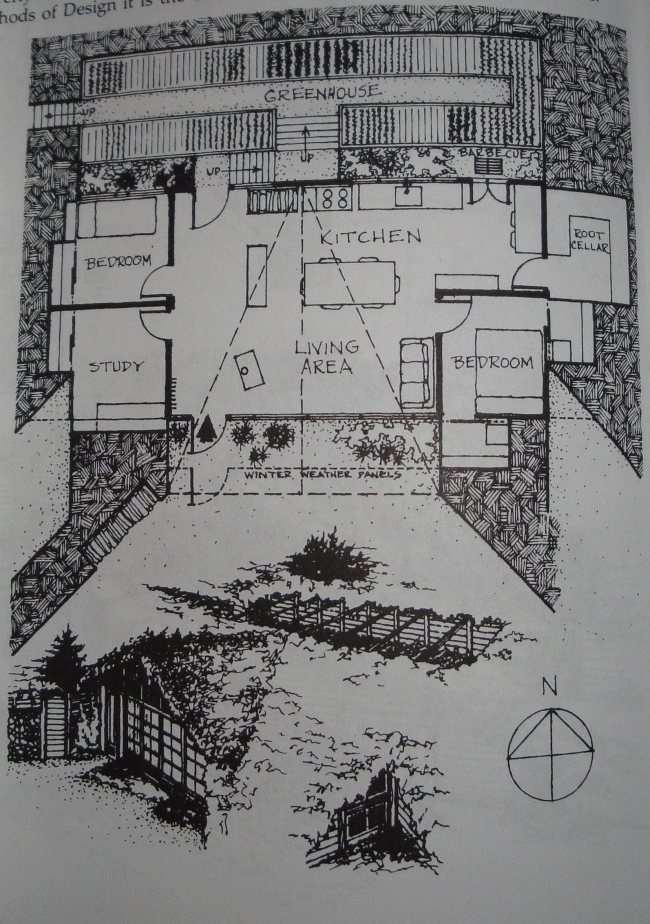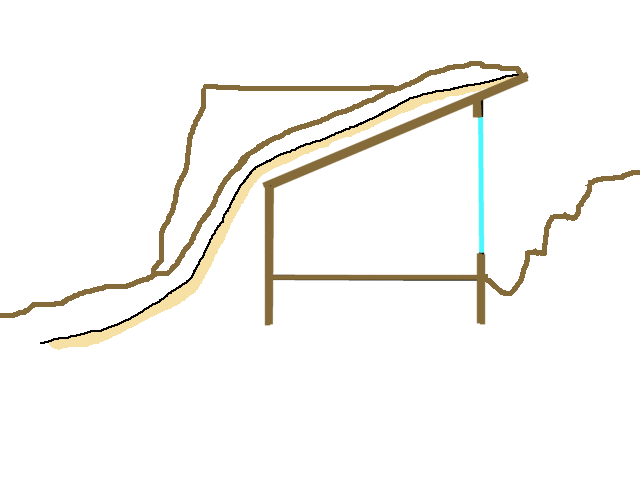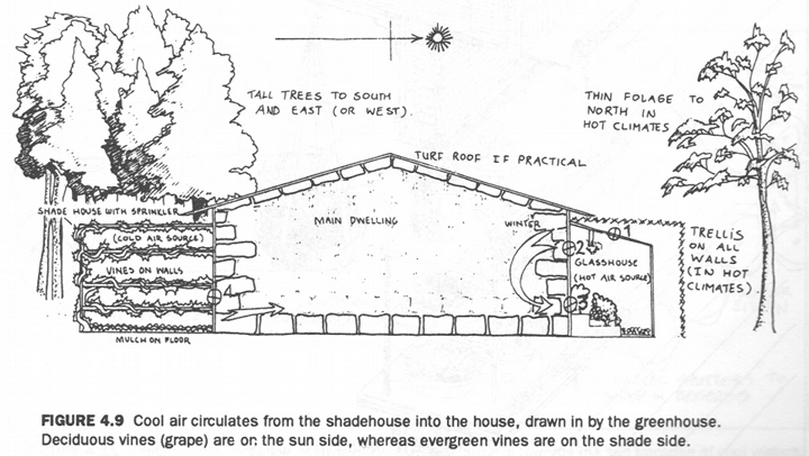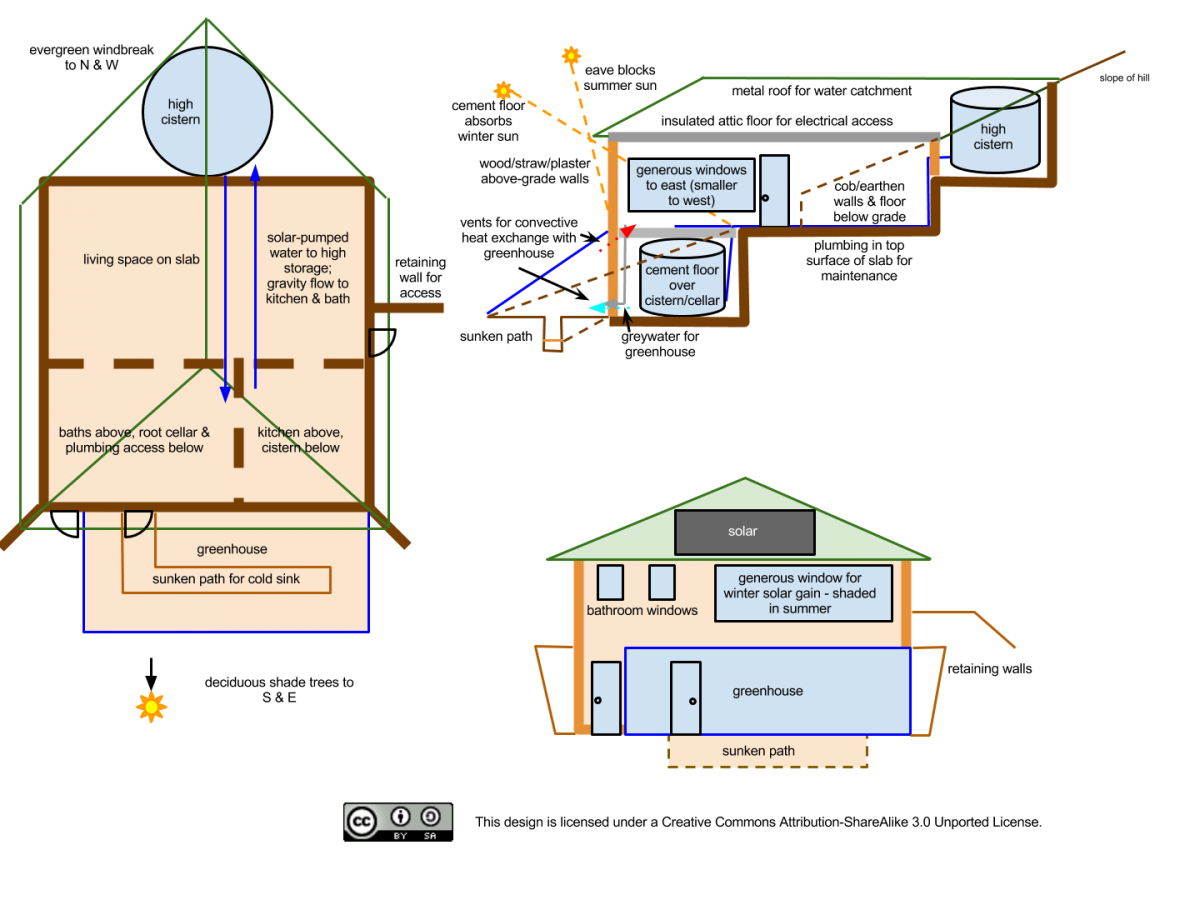In my permaculture classes, I usually touch on the basics of passive solar house design, and I use the elegantly simple example given in Bill Mollison's Introduction to Permaculture (pictured at left -- note that this is a southern hemisphere design, so the sun is north). This is a great design for parts of the world where flat ground is easy to find, so I've never had a student question it; however many people live in sloping country, and in fact Mollison recommends siting a house on the steepest part of a hillside (the keypoint) even though he provides no hints as to how to adapt the design for that topography and the resulting necessity of redirecting water from uphill away from the house. With the notable exception of earthships designed for arid climates, there is a dramatic shortage of passive-solar designs for sloping land on the Internet. (There may a book about it that I haven't read.)
 Meanwhile, permaculture personality Paul Wheaton has been advocating in his blogs and podcasts a house design he calls a "wofati," based primarily on an earth-integrated design by Mike Oehler (pictured at right -- sun is south). The main advantage of earth-integrated buildings (including earthships) over other types of "green" or natural buildings is that they can be built almost entirely from local resources carved out of the hillside and so at very low cost. In contrast, Mollison's above-ground design requires building materials to be brought in for framing, thermal mass, and insulation. Oehler's design also neatly solves the water problem through the slope of its roof -- read more about the water problem in Wheaton's wofati eco building article.
Meanwhile, permaculture personality Paul Wheaton has been advocating in his blogs and podcasts a house design he calls a "wofati," based primarily on an earth-integrated design by Mike Oehler (pictured at right -- sun is south). The main advantage of earth-integrated buildings (including earthships) over other types of "green" or natural buildings is that they can be built almost entirely from local resources carved out of the hillside and so at very low cost. In contrast, Mollison's above-ground design requires building materials to be brought in for framing, thermal mass, and insulation. Oehler's design also neatly solves the water problem through the slope of its roof -- read more about the water problem in Wheaton's wofati eco building article.
However, with my experience doing home energy audits as well as studying permaculture designs and natural building over the years, I find I have a number of objections to Oehler's design -- or at least with the one shown at right. Namely:
- The greenhouse is above the house, which means it can't use any water from the house (either catchment or greywater) without pumping, and it can't help heat the house by convection. On the contrary, the same process that makes Oehler's signature sunken greenhouse path so effective at saving the plants from cold air would tend to make cold air cascade into the living room! Brrr!
- The house is between the greenhouse and any deciduous trees that would help shade it in the summertime. Note that "thin [deciduous] foliage" is an integral part of Mollison's house design above.
- Similarly, the large sunward-facing gable, which Wheaton praises as one of his favorite features of the design, means the sun-facing windows are unshaded from the summer sun. This is easy enough to fix with an awning or arbor or some other structure above the windows, but then why have the gable in the first place?
- Because the roof is entirely planted, there is no provision for water catchment. This would be easy enough to remedy by putting an impervious surface over a part of the roof. But in order to have water for the greenhouse, that surface would have to be uphill from the greenhouse and not on the roof at all, raising the question of why the roof should be planted (with shallow-rooted plants only) while the perfectly good, deep soil is not!
- The house as shown has no crawl space or attic, which means all plumbing and electrical wiring must be either located in interior walls, in exposed conduits tacked onto the exterior walls, or inaccessible (for example, under the slab). This is an objection to Mollison's design as well, by the way.
 In addition to these objections, I find several of Wheaton's changes to the design in his proposed wofati (side view at left) to not be improvements. Namely:
In addition to these objections, I find several of Wheaton's changes to the design in his proposed wofati (side view at left) to not be improvements. Namely:
- While Oehler solved the water problem by integrating the roof into the hillside, Wheaton exposes it again, requiring "at least three open trenches to move water around the structure." Not an improvement!
- Wheaton specifies that "At least 50% of the uphill wall is glass or some other material that allows light to pass through." If uphill is away from the sun, all this glass will tend to cool the house in the wintertime. If uphill is toward the sun, the hill itself will tend to block most of the sun in the winter (assuming a temperate climate). So what is the point of having so much glass? Just to make it not feel claustrophobic? Far less glass than that will get the job done... 25-30% is the traditional rule of thumb.
So what we need, in my opinion, is to incorporate the best points of these three theoretical designs into one theoretical design that solves
- the heat, light, and water catchment problems (like Mollison's)
- the water infiltration problem (like Oehler's)
- the electrical and plumbing access problems inherent in slab construction (like contemporary building methods)
Here is my modest attempt at a combined design. Disclaimer: I am not an architect, nor a builder. But neither is Paul Wheaton, as far as I am aware. I am a certified home energy auditor, for what that's worth, and I've built half a dozen homes with Habitat for Humanity, but nothing like this!
Points to note about this design:
- The roof is integrated into the hillside to solve the water problem; however the home itself is only about 50% underground (the bedrooms and cellar). Natural building materials (earthen plaster, cob, and strawbale) can be used for the walls (assumed to be 6-18" thick), with a timber frame to support the roof.
- By using a hip roof instead of a gable, we have an integrated eave on the sun side, so no additional awning is necessary to shade the sun-facing windows.
- The roof may be any combination of metal (for catchment) or planted (for insulation). The design assumes at least part of it is catching water for the low cistern, which is then pumped by solar power (as available) to the high cistern for use by gravity feed (as needed).
- By providing an attic instead of a vaulted roof, the electrical wiring can be in the attic for ease of maintenance. Similarly, because the bathrooms and kitchen are above the cellar, 90%+ of the plumbing is accessible for maintenance, with only the runs to and from the high cistern needing to run through the slab. Of course a narrow trench could be included in the slab for this purpose.
- The reinforced cement floor of the kitchen and bathrooms is the primary thermal storage area for the house. Other thermal storage such as a rocket stove and/or a solar hot water tank could be included in this area.
- The greenhouse is below the house, where it can use greywater from the house and provide convective heating. Access to the greenhouse is exclusively through the house, decreasing the possibility of wind damage. The sunken path of Oehler's design is preserved, but with beds on both sides of the path instead of just one.
I'm sure there's still plenty of room for improvement in this design -- I'd love to hear your feedback. Thanks for reading!
This design is licensed under a Creative Commons Attribution-ShareAlike 3.0 Unported License.
- Log in to post comments







Comments