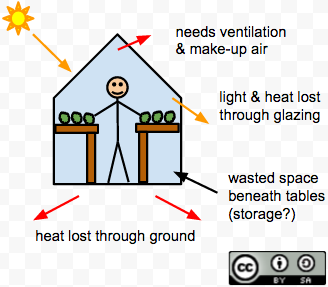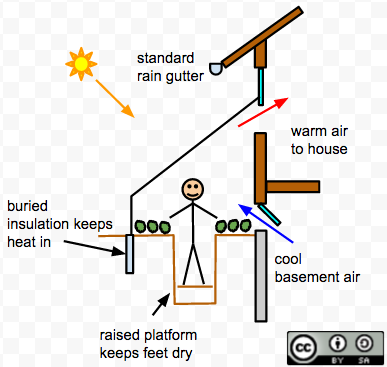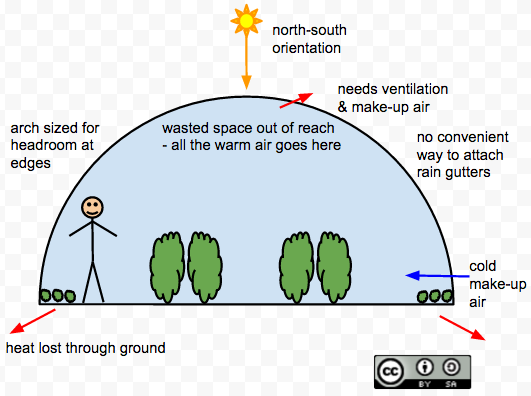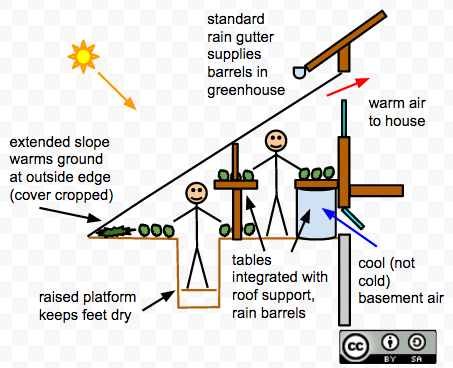People often ask me what I think about greenhouses, as a permaculture designer. I've been meaning to write this article for so long that I was beaten to it; Kris de Decker wrote an excellent article, Fruit Walls: Urban Farming in the 1600s followed by Reinventing the Greenhouse. Both articles are well researched and thoroughly illustrated, and they go a long way toward explaining why simply enclosing a bunch of outdoor space in glass or plastic is not a sustainable solution, and what we should do instead. But in the interest of brevity, let me lay it out for you before I go on to add my own piece to the puzzle.
Problems with glasshouses
 When people say "greenhouse," what they usually mean is a glasshouse (diagrammed at right), an above-ground frame of metal or wood sheathed entirely in clear glass or plastic, tall enough to walk in, and enclosing garden soil, raised tables, or both. The intention of this design is to benefit from the greenhouse effect by trapping both radiant heat and heated air inside the structure. But in practice, a number of problems arise:
When people say "greenhouse," what they usually mean is a glasshouse (diagrammed at right), an above-ground frame of metal or wood sheathed entirely in clear glass or plastic, tall enough to walk in, and enclosing garden soil, raised tables, or both. The intention of this design is to benefit from the greenhouse effect by trapping both radiant heat and heated air inside the structure. But in practice, a number of problems arise:
- On a sunny day, the temperature can get far too high for plant metabolism, so that vents must be opened (manually or automatically) to let hot air escape.
- In order to let the hot air out via convection, make-up air must be let in near the ground. Without a source of pre-conditioned air nearby, this means outside air (which may be shockingly cold) is entering the greenhouse at the ground level.
- Without thermal mass or another heat source, the temperature drops radically after sunset. Plants directly in the ground will lose heat through the ground; plants on raised tables will freeze and thaw every day unless a heat source is used to keep the (uninsulated!) space from getting that cold. People who would never dream of throwing away money by heating an uninsulated house will spend hundreds or even thousands of dollars a winter to heat an uninsulated greenhouse.
- The sun will never shine on the north side of the house (assuming we are in the northern hemisphere). Why put glazing there? It will only lose heat and light. (Historically, the glasshouse design comes from climates that rarely get any direct light in the winter, so the design was intended to maximize indirect light, which comes from all sides. Most of us, thankfully, can count on direct light at least a few days a week.) Glazing is only desirable on the sides of the house that face the sun.
An alternative design for smaller structures
 Kris de Decker's Reinventing the Greenhouse does an excellent job of describing and illustrating how a glasshouse can be built against a masonry wall on a farm scale. What about the household scale? I've borrowed some ideas from Mike Oehler's designs for greenhouses attached to underground houses (as well as Bill Mollison's oft-cited, rarely implemented design for a chicken-heated greenhouse) and attached this design to the south/sunward side of a house with a basement. Improvements include:
Kris de Decker's Reinventing the Greenhouse does an excellent job of describing and illustrating how a glasshouse can be built against a masonry wall on a farm scale. What about the household scale? I've borrowed some ideas from Mike Oehler's designs for greenhouses attached to underground houses (as well as Bill Mollison's oft-cited, rarely implemented design for a chicken-heated greenhouse) and attached this design to the south/sunward side of a house with a basement. Improvements include:
- No heat is lost to outdoors from the north side. Light is reflected and heat is re-radiated back into to the greenhouse from the wall of the house. If the wall of the house is brick, so much the better.
- The surplus hot air goes through the window to heat the attached house instead of being wasted outdoors.
- The cool make-up air comes from the basement window of the house and not from outdoors, so it doesn't shock the plants as badly as outdoor air would.
- Water for the greenhouse can be harvested from the roof of the house into a barrel or tank well above the level of the plants, so there is no need for a pump.
- A sheet of buried foam insulation helps prevent heat loss through the ground, effectively making the soil of the greenhouse into a thermal mass that will buffer temperature swings.
- The path is sunken in the ground, allowing the headroom in the greenhouse to be greatly reduced, so there is less air to heat on cold days.
- The sunken path also allows plants at ground level to be reachable without bending over, removing the need for tables.
- Finally, the sunken path provides a cold sink for cold air to pool in rather than hanging around the plants. (This is a part of Oehler's design that I have not had the opportunity to test.)
The end result, ideally, would be a small glasshouse that can heat itself and contribute heat to the adjoining house without the need for an external heat source at night.
Potential drawbacks of this design include the higher cost of digging the sunken path and reinforcing its sides against soil collapse, as well as burying the insulation. Also, the soil next to the foundation of older houses can sometimes be contaminated with lead paint and/or pesticides. Please take these factors into consideration when deciding whether to try this design yourself.
Problems with hoop houses
 Here in Kansas, hoop houses (also called high tunnels or polytunnels) have become very popular on small farms: with the help of state government subsidies and loan programs, they are replacing not only glasshouses but also low tunnels, cold frames, cloches, and any number of other venerable technologies. Advocates say that they can pay for themselves in 3 years or less by extending the growing season and allowing farmers to get produce to market at the most profitable times. Their chief benefit, compared to the technologies they replace, is that they are very inexpensive to build. Here are some of their limitations:
Here in Kansas, hoop houses (also called high tunnels or polytunnels) have become very popular on small farms: with the help of state government subsidies and loan programs, they are replacing not only glasshouses but also low tunnels, cold frames, cloches, and any number of other venerable technologies. Advocates say that they can pay for themselves in 3 years or less by extending the growing season and allowing farmers to get produce to market at the most profitable times. Their chief benefit, compared to the technologies they replace, is that they are very inexpensive to build. Here are some of their limitations:
- In order to walk near the edges without hitting your head, the arches have to be much taller than they would otherwise need to be. This results in an extra 4-6 feet of hot air at the top of the structure. On a cold day, all the warm air is up there, away from the plants that need it.
- On a hot/sunny day, like a glasshouse, the hoop house must be ventilated to keep the plants from overheating. Cold make-up air enters near ground level, shocking the plants.
- As with the glasshouse, heat is lost through the ground, so only cold-hardy greens can be grown at the edges.
- Unlike a glasshouse, a hoop house is usually oriented north to south, so there is less glazing to the north, but typically the north side is still just covered in transparent plastic and so leaks light and heat in that direction. The east and west sides get sun for a few hours a day and leak heat and light the rest of the time.
- Harvesting water off a curved surface is a challenge. The easiest spot to do it is at the least useful height, so a pump must be used for irrigation.
An alternative design for larger structures
 Suppose you want to have the growing space of a hoop house without the drawbacks? My redesign again calls for putting it against the south wall of a building -- this could be a barn or a pole building instead of a house, but ideally it would have vents both low and high like the basement and first-floor windows of a house. Here are the advantages:
Suppose you want to have the growing space of a hoop house without the drawbacks? My redesign again calls for putting it against the south wall of a building -- this could be a barn or a pole building instead of a house, but ideally it would have vents both low and high like the basement and first-floor windows of a house. Here are the advantages:
- As with the smaller design, warm air goes to heat the house and cool make-up air enters from the basement. Again, the headroom is reduced to a minimum, reducing the amount of air to heat on a cold day.
- Unlike the smaller design, this one has room for two paths, one sunken to service plants at ground level, and the other at ground level to service plants on tables. The tables against the wall are on top of rain barrels which are filled by the gutter above and provide extra thermal mass to buffer temperature swings.
- In place of buried insulation on the sunward side, this larger structure's glazing continues to slope down to ground level, with cold-hardy cover crops occupying the ground. The extra soil takes the place of insulation, reducing heat loss to outdoors while reducing the installation cost.
Potential drawbacks are the same as the smaller design, though the amount of digging is reduced.
Please note that I have not yet implemented these designs, but I am eager to do so! I welcome your feedback and improvements. Please let me know what you think!
- Log in to post comments





Comments